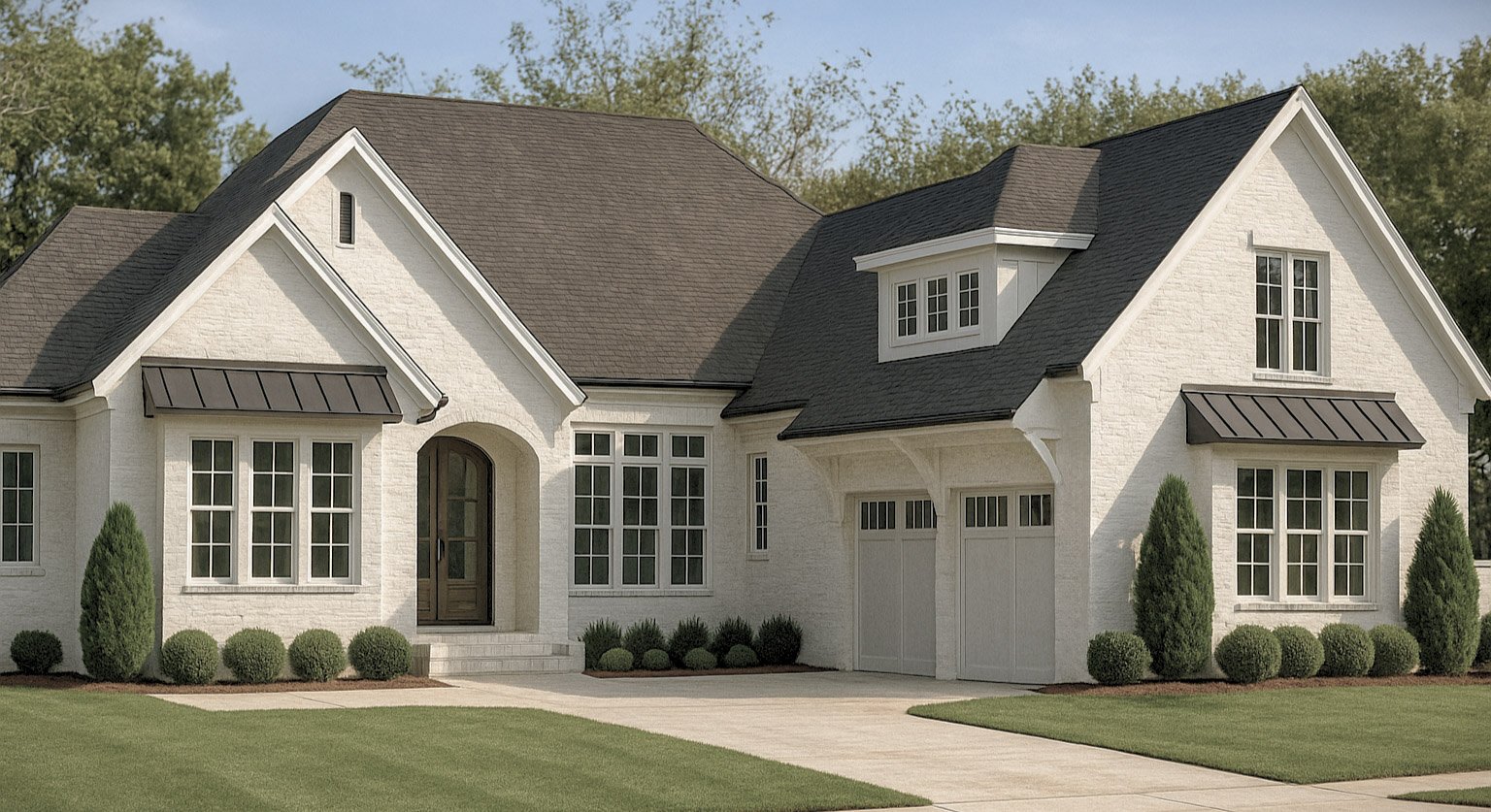
DISCOVER YOUR NEW HOME IN HELMSDALE: A LANDFALL COMMUNITY
FEATURE HOME
☆
FEATURE HOME ☆
The Saltwood:
4 Bed, 4 Bath, 3,064 sqft
Welcome to your dream home… a one-story + bonus masterpiece by Mark Johnson Custom Homes. Spanning 3,064 square feet, this thoughtfully designed residence combines open-concept living with refined details. The foyer leads into a spacious great room with 12-foot ceilings and a cozy fireplace, seamlessly flowing into the gourmet kitchen, casual dining nook, and out to the screen porch, IPE deck, and grill… perfect for indoor-outdoor entertaining.
The private master suite is a true retreat, featuring a 15' x 18' bedroom with 10-foot ceilings, a spa-like bath with dual sinks and a walk-in shower, and a generous walk-in closet. A versatile den with a full bath offers space for an office or guest room. On the opposite side of the home, two additional bedrooms and a flexible bonus room with its own bath provide comfort and privacy for family or guests.
Designed for everyday convenience, the home includes a well-appointed laundry room, a powder room for guests, and a 624-square-foot oversized two-car garage. Upstairs, a 432-square-foot bonus suite with bath and closet offers endless options; from a playroom to a gym or private guest quarters. With a dedicated dining room for formal gatherings and seamless flow throughout, this home is both practical and elegant.
What you’ll get
learn more about the saltwood.
Mark@MarkJohnsonCustomHomes.com
(910) 409-2421
1319 Military Cutoff Rd.
Wilmington, NC 28405

